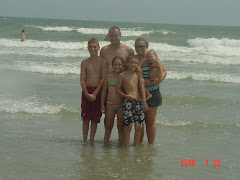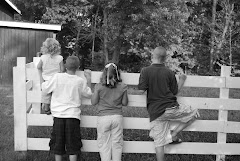We now have cabinets and bathroom vanities. (Yeah Yeah) I chose a dark glaze for the maple cabinets. I went with the antique white island. This made me a little nervous b/c this was a little bit out of my comfort area. But I think it turned out awesome. I almost called 3 or 4 times to tell the cabinet people to change the color and the size of the island. I didn't want it to look overwhelming compared to everything else in the kitchen. Now I just need to find some appliances, I have already purchased a refrigerator and a dishwasher (I have never had or used a dishwasher before I am so so excited about this). We are going with stainless steel appliances.
 This is the master bath vanity.
This is the master bath vanity. The lonely pantry - the pantry sits on a 10ft wall all by itself. It was originally supposed to have cabinets beside it and then I decided I wanted an island. But there wasn't enough room for both. No I have about 7ft of blank wall space, but I'll figure out something for that space eventually. We took out the wall between the living room and kitchen to make it more open so that took out my pantry so then it had to be added somewhere. The pantry is where the refrigerator was supposed to be which is crazy b/c when you opened the refrigerator doors they wouldn't have been able to open the entire way. Look at that cute little girl peeping around the corner :)
The lonely pantry - the pantry sits on a 10ft wall all by itself. It was originally supposed to have cabinets beside it and then I decided I wanted an island. But there wasn't enough room for both. No I have about 7ft of blank wall space, but I'll figure out something for that space eventually. We took out the wall between the living room and kitchen to make it more open so that took out my pantry so then it had to be added somewhere. The pantry is where the refrigerator was supposed to be which is crazy b/c when you opened the refrigerator doors they wouldn't have been able to open the entire way. Look at that cute little girl peeping around the corner :)on, but I am happy with my decision.







1 comment:
The cabinets look great! I love the white cabinets on the island!
Post a Comment